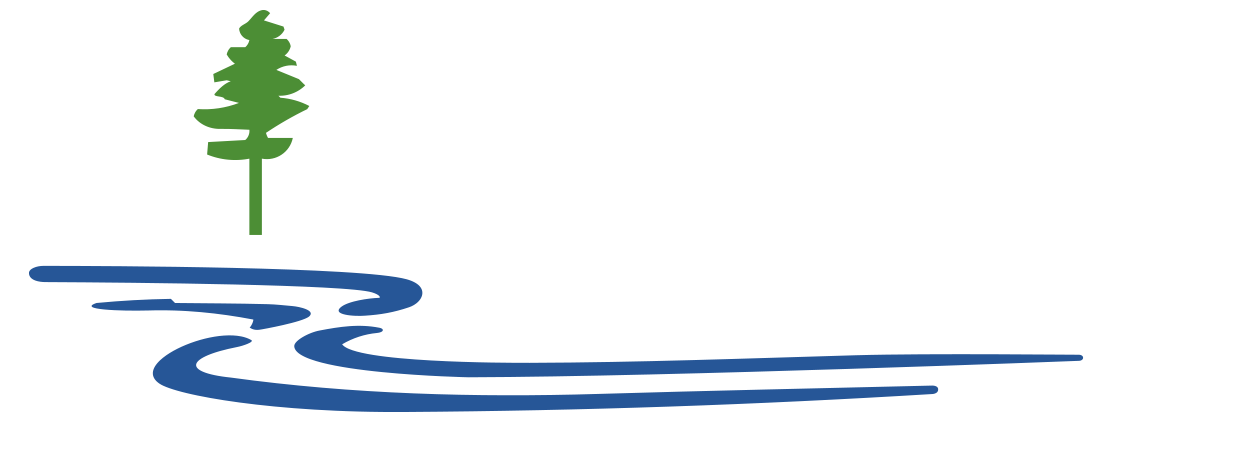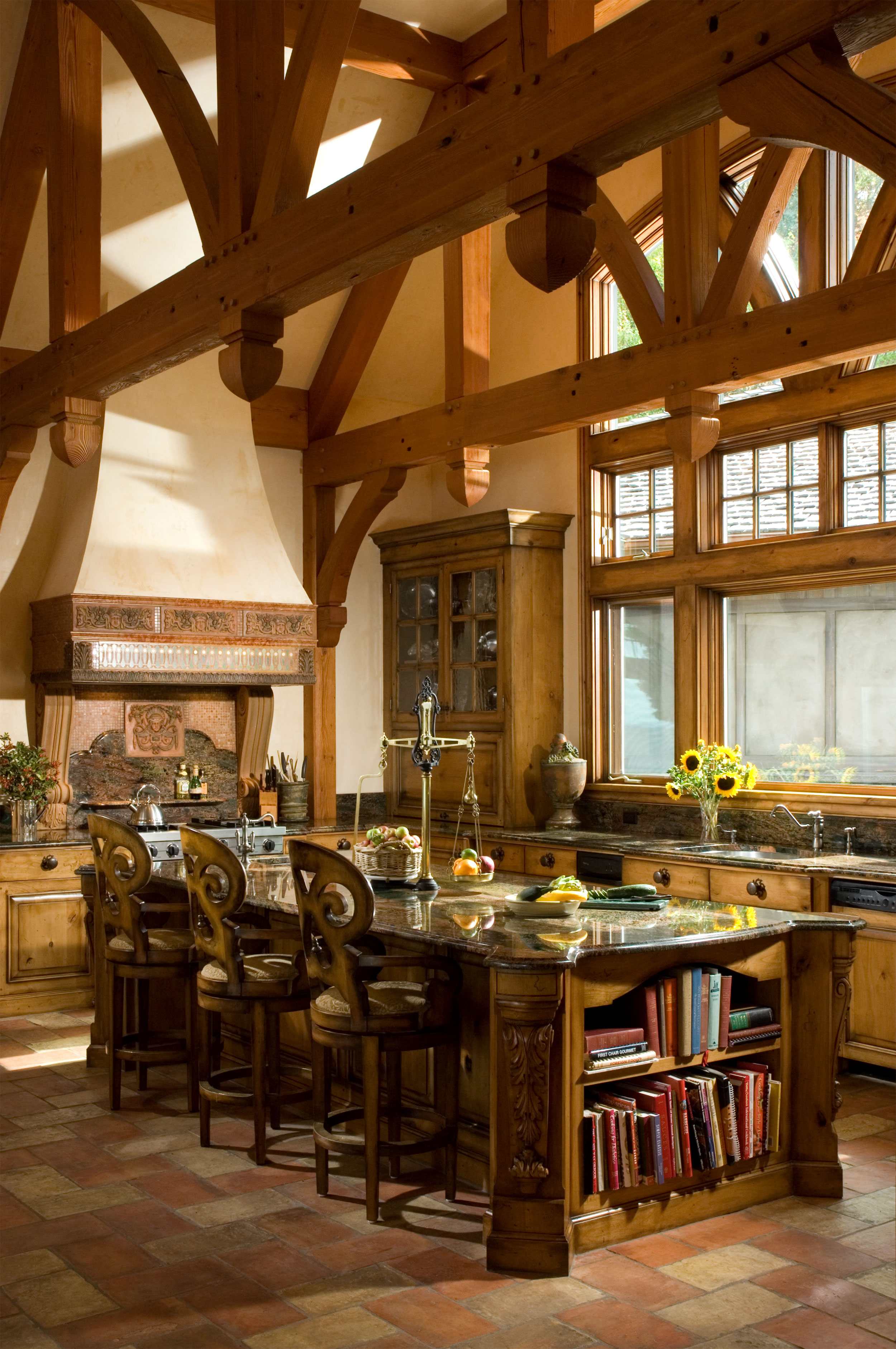Our Building Process
At Bigfork Builders, Inc., we understand that, as our client, you want every aspect of your new home, room addition or remodeled space to be absolutely perfect, so we take the time to listen to your design goals, architectural ideas and budgetary concerns. We consider the entire home building process to be a mutual partnership rather than just a business arrangement, and we are proud of the fact that our clients also become our friends. Our unique, multi-phase approach to building and design allows us to fully customize this client-builder relationship to better suit our clients' design preferences, lifestyles and building objectives. This process normally proceeds as follows:
“We want to thank you for the outstanding job you have done in overseeing the construction of our house. It has definitely turned into a dream come true. The quality is unsurpassed and the detail that you required from your employees is remarkable.”
PHASE 1
The Introduction Meeting
In this phase, we typically provide you with our industry credentials and discuss your design goals, building style preferences, conceptual drawings, budgetary concerns and the anticipated construction time-line of both parties.
Phase 2
Site Selection & Review
The Flathead Valley / Swan Lake area of Montana is one of the most beautiful places on Earth to call home and we know it like our own backyard. We have established relationships with a network of local real estate, architectural and banking professionals over the past twenty-five years and are happy to provide recommendations if you desire assistance with lot selection, plan design or financing arrangements. If you have already decided on the perfect location for your Montana dream home, this would be the phase where we visit the site together. During the site visit we typically discuss issues such as location access, landscape and topography conditions, local ordinances or applicable building restrictions, positioning of the home, desired views, and privacy issues.
Phase 3
Pre-construction Agreement, Preliminary Design & Cost Analysis
By this stage in the process we have developed a fairly thorough understanding of the building site, your design goals and preliminary construction budget and, it is during this phase that we request a deposit for any additional design or architectural services to be performed. Both parties enter into a Pre-Construction Agreement and we begin to discuss in greater detail the initial design plans as well as the preferred finishes, fixtures and appliances. This is also the point at which we provide you with a Cost Analysis, which is based on conceptual drawings or preliminary blue prints and in some cases includes design and finish options that are more in-line with your construction budget.
Phase 4
Construction Contract, Budget, Approval & Building Permits
Both parties execute a Construction Contract during this phase of the building process and we each firmly commit to moving forward with the project. We provide you with an itemized and detailed Budget and proceed with obtaining any permissions, approvals or permits required by local regulatory authorities.
Phase 5
Home Construction Begins
We will meet or correspond more frequently with you during this phase and it is this point at which your design really begins to take shape. After the surveying and permitting processes have been finalized, we prepare the location and secure the site for building activity. The excavation work begins, the plumbing and electrical utilities are roughed-in, the foundation gets poured, the exterior and interior walls are framed and the roof goes up. The wall and ceiling finishes, window and door styles, lighting, cabinetry, counter tops, flooring and appliance selections are also finalized during the Home Construction phase.
Phase 6
Clean up & Move in
Our commitment to quality and customer satisfaction lasts as long as our homes do and we’re not finished with the job until you tell us it’s absolutely perfect. Your new home is professionally cleaned prior to completing the final walk-through with you and we provide a hands-on demonstration and detailed Homeowner’s Manual to ensure your familiarity with the home's features and operating systems.






